home renovations, phase five
The last four weeks, I’ve been posting about my home remodelarama, what I’m cheerfully tagging it when I make instagram posts. You can see Phase 1, Phase 2, Phase 3, and Phase 4 for the before and progress photos and info.
The end is approaching!
This week, the biggest progress came in the form of the backsplash. Watching my BrotherContractor pull together the pieces to make a design that was beyond what I imagined was such fun. We designed a basic line for the entire scheme when purchasing the tile, and then he took it and tweaked it to add creativity and interest. I linked to the three different types of materials in last week’s post – a concrete tile for the base and header, a glass tile, and metal liner.
A cool somewhat unexpected feature on the concrete tile is that each of the large 24×24″ slabs were different. Everywhere I look in the kitchen, I see different details. It’s really lovely and I am so excited to see it finished. We did have to re-order additional metal liners from what we initially ordered, but that seems to be a math thing. It was able to get expedited and not hold up the process.
You can see some of the fun touches in these pictures, where the different sized concrete tiles adjust the way the glass/liner combo float upward and downward like a wave. Then there are also some good angles to cap off the top cabinets and end off the countertop on the end of the new cabinets.
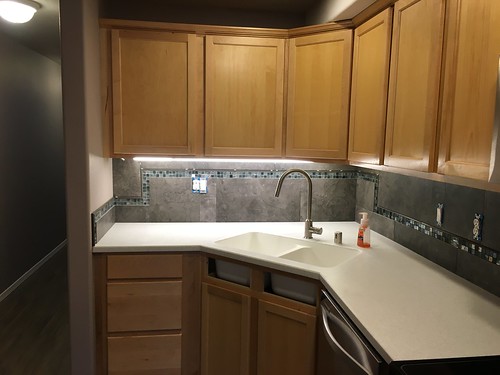 |
| PHASE 5: sink area tiled, awaiting grout |
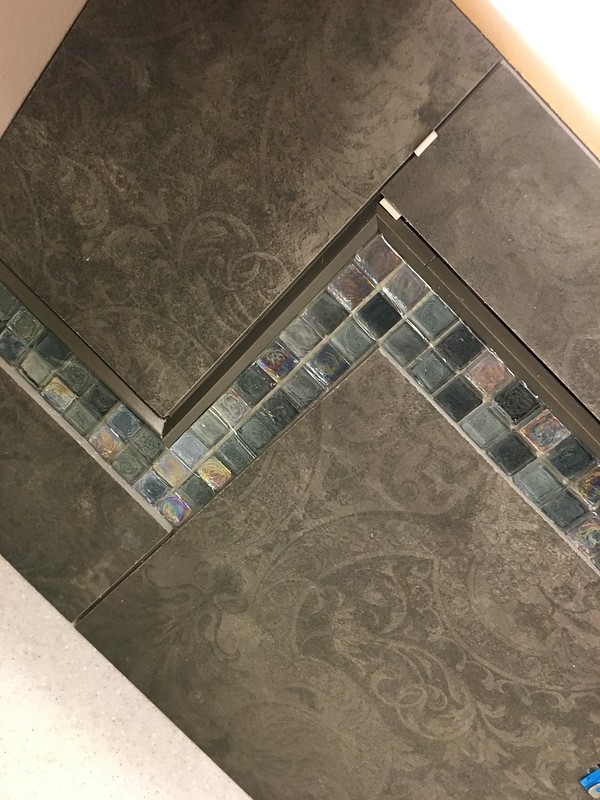 |
| PHASE 5: details on tile |
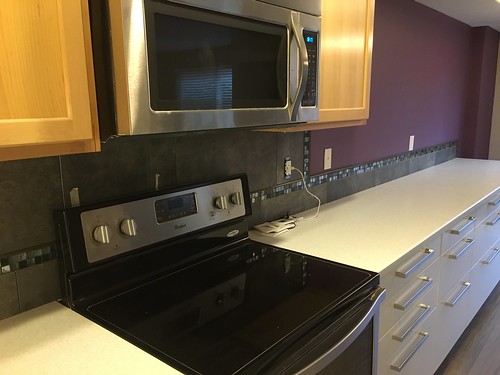 |
| PHASE 5: tile into dining room over the new cabinets |
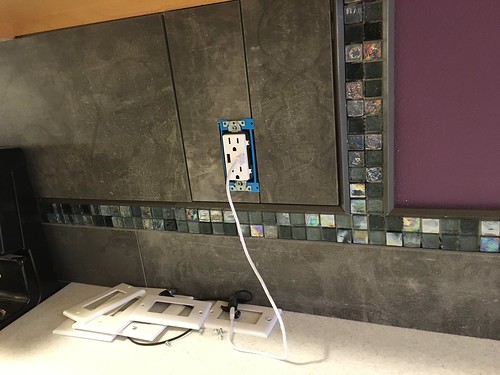 |
| PHASE 5: tile details with USB plug |
And on my part, the drawers for the new cabinets are built! They had been living in my bedroom in boxes still and I needed a little more space to adjust them to before I could build. So I made space and attacked the rest of the pile. I had 3 done, and finished the other 10 throughout the week. The hardest part for me is building them on the floor and having to get up and down – my lower back pain has been a big issue for me this year, and this type of activity makes it worse. So I did the best staging I could do, getting all the pieces sorted and done in the same order each time to make it less likely to forget to bring something with me to the floor with each step!
I spent quite a bit of time mapping out the contents of the drawers so I could start buying inserts for organizing them. I made a grid to illustrate the shapes of the drawers and used my previous rough draft to get a little closer to having an organized idea. Then I went through my IKEA lists and site to find what fits each size drawer (we have 3 different widths of cabinets and 3 different heights of drawers between the cabinet). Finally, I made a master list of what I had so far with the number of which drawer they went into. That was a pretty big IKEA trip to exchange the dinged drawer fronts and purchase the things on the list. We also looked at the floor lamps I want for the livingroom and diningroom but didn’t buy them yet, so we could see how the lighting worked above first. There will probably be more organizing trays and dividers that is needed once I start putting things in, but it’s a good start.
Then Eric moved the rest of them downstairs (I did some, but they were a little heavy for me), and put the handles on over the weekend. That was such a nice finishing touch, and we have door/drawer handles to tie the rest of the kitchen together.
 |
| PHASE 5: cabinets with drawers and handles |
Over the weekend, we went and purchased the lights we picked out last week. I had to do a little reengineering because there is an edge that we couldn’t install over. So it had to be shorter and an H instead of just a T. One side of the leg of the H will be 4′, the other 3 are 2′ and the middle connector is 6′. I’m kinda excited, this will also light up my art “installation” on the accent wall. This new track lighting will replace the chandelier that was above the table and the bottom globe of that light had shorted out earlier this year. And then a matching ceiling light to the track’s pendant will replace the living room dome. We will install that next week.
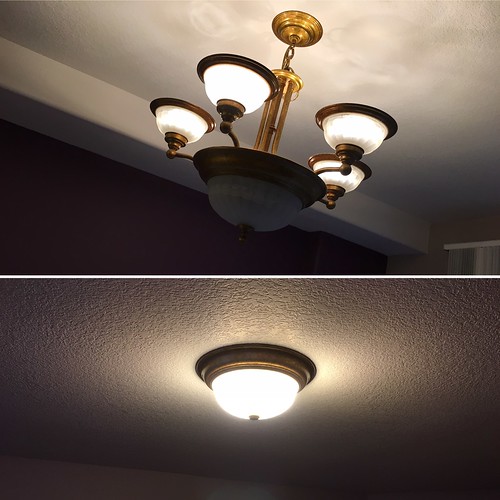 |
| PHASE 5: lights to be replaced |
In all of our weekend shopping, we finalized on a table. We purchased the Kona Gathering Table made from Mango with a Raisin colored finish. We will have 6 chairs, because we weren’t sure that 8 was necessary for our home. It’s a bar/counter height so that we can stand to game if we wish. We’ll generally keep it sized down to 54″x36″ but it can expand very easily with the butterfly leaf (a huge selling point) to 54″x54″ for our larger games or guests. It will definitely be nice to be able to game again!
I’m really looking forward to getting back into the kitchen to cook. It has been a bit of a challenge to be content with the food I had access to microwave/toast rather than a stove/oven/mixer/etc. But we’ve been making it through, and it’s all doable. My thanksgiving contributions will be less epic than normal. And that’s okay. I’m going to give myself a heavy amount of grace to adjust back into normal. After this many weeks of abnormal, I can’t expect myself to jump back into regular life the first day we are done!
Still to come: the bottom cabinets were getting sanded this morning to be primed. Grouting of the backsplash is another big task. The lighting is getting finished under the cabinets. And plenty of little things, and some fixes like repairing a hole from fixing a leak in the garage. A few paint touch ups here and there. It is coming along!
more updates to come, both here and on @kdlb on instagram.
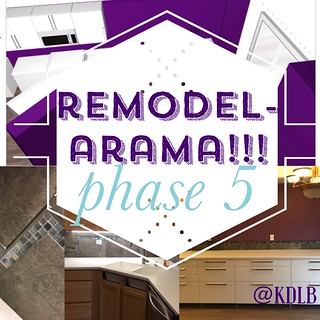


home renovations, phase 3
The last two weeks, I’ve been posting about my home remodelarama, what I’m cheerfully tagging it when I make instagram posts. You can see Phase 1 and Phase 2 for the before and progress photos and info. So where are…
home renovations, phase 2
Last week, I wrote about home renovations, phase 1. Let’s see where we’ve come. Much work went into the flooring over the course of the week. The entire downstairs is completely done with the that! The old trim has been…
home renovations, phase 1
Let me take you on a little tour. I live in a condo with my husband, for the last 11+ years. When faced with the choice between buying something that suited us better or staying here a little while…
home renovations, phase four
The last three weeks, I’ve been posting about my home remodelarama, what I’m cheerfully tagging it when I make instagram posts. You can see Phase 1, Phase 2, and Phase 3 for the before and progress photos and info. I…