home renovations, phase 1
Let me take you on a little tour. I live in a condo with my husband, for the last 11+ years. When faced with the choice between buying something that suited us better or staying here a little while longer, we choose to hang on here and make some changes we could enjoy for the next few years that would also improve resalability.
Primary thing that has been bothersome the entire 11 years is a countertop dividing the kitchen from the dining room. One of the two drawers wouldn’t open due to the refrigerator, and one of the cabinets was super deep and that made it super hard to get things out of it! Plus, a large stain on the carpet has always had to be covered because the previous owner couldn’t get it out (and an additional stain from spilling coffee since!)
So here’s how it looked, all stripped down clean for renovation:
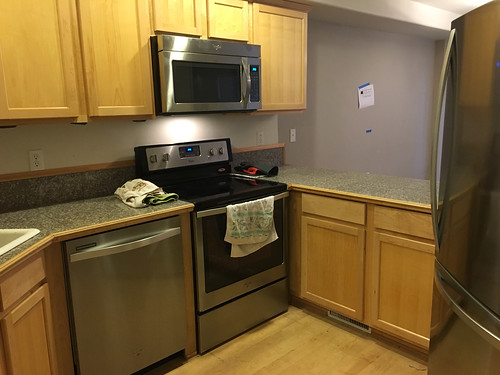 |
| BEFORE : kitchen: looking into dining room |
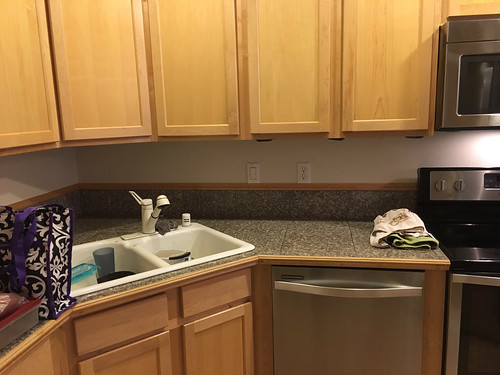 |
| BEFORE : kitchen: main counter |
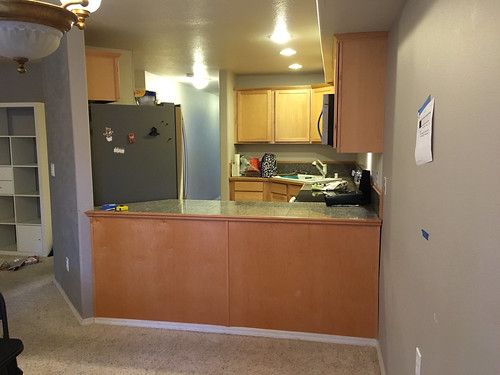 |
| BEFORE : dining room: looking into the kitchen |
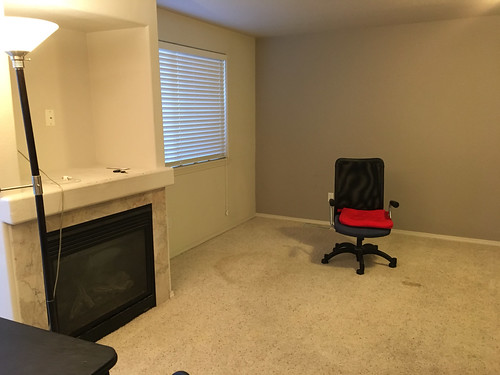 |
| BEFORE : living room: fireplace and corner for E’s desk |
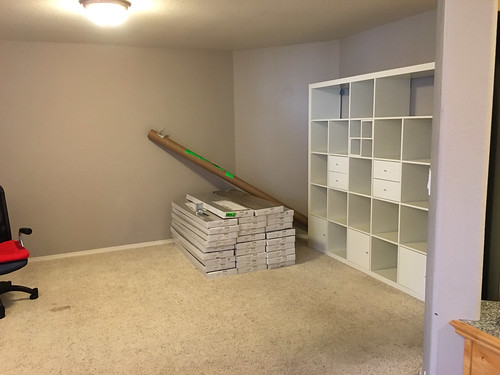 |
| BEFORE : living room: game shelf |
The plan was to remove the counter between the kitchen and the dining room, extend the counter area into the whole dining room, and all the things surrounding this. We are redoing the floors (since some was carpeted in this space) throughout the entire downstairs. The existing countertop is being replaced. The entire downstairs is being painted. A backsplash is being added to the kitchen and a smaller version into the dining room. We’ll be getting a new table that fits better, and new lighting to suit that. It’s a #remodelarama, that’s no doubt!
In the diagram (not 100% to scale, but it works for the points of illustration!), you can see the yellow block where the divided counter sat, and the new red block where the new counters are.
And now that my brother the contractor has been hard at work, we have progress!
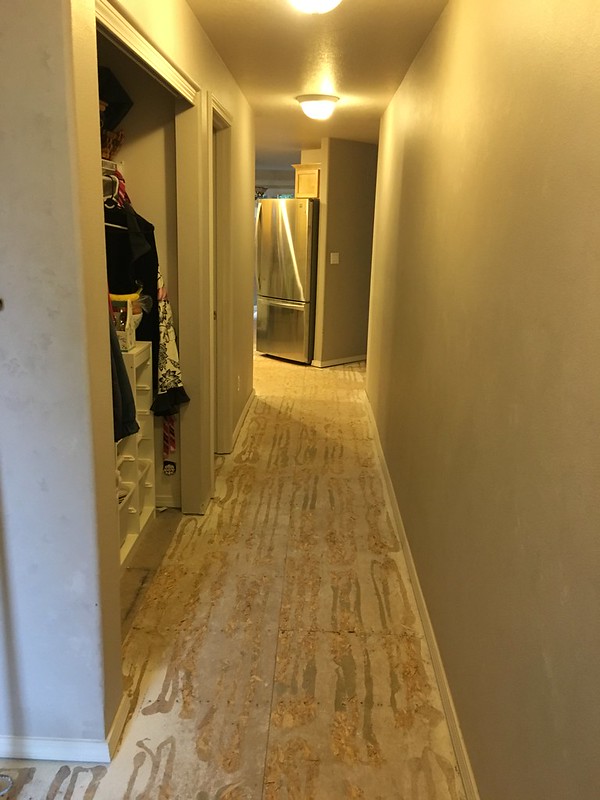 |
| PHASE 1 : hallway: door into the kitchen |
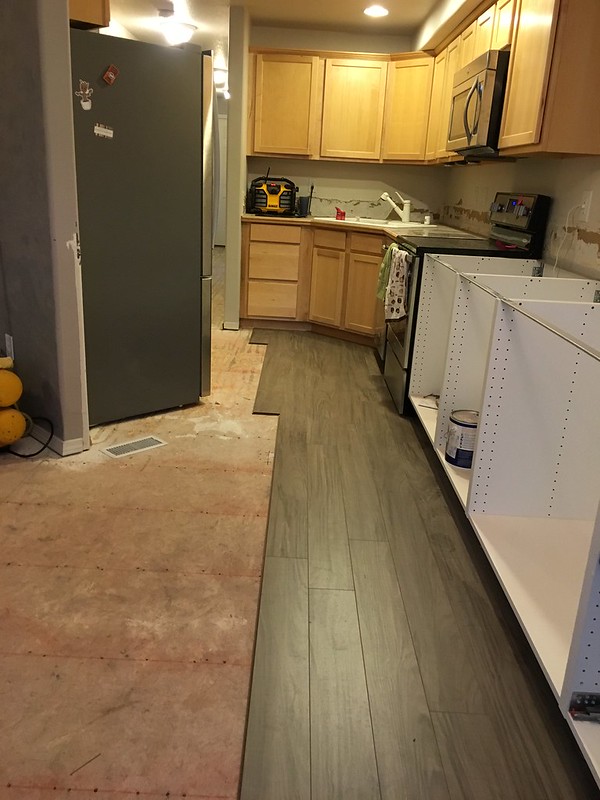 |
| PHASE 1: kitchen |
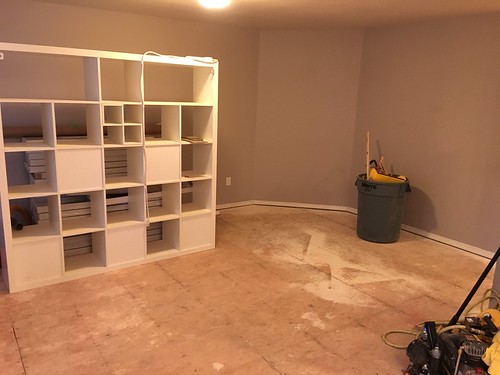 |
| PHASE 1 : living room: game shelf displaced! |
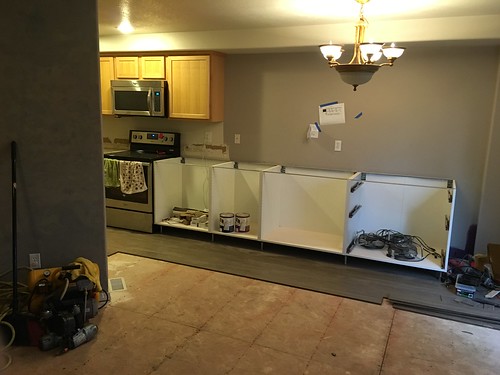 |
| PHASE 1 : dining room |
And as the day is going on today, there is more and more flooring. I’m so excited for the progress, it’s really fun to watch and see the magic my brother is creating. 🙂
more updates to come, both here on and on my instagram @kdlb.
The whole series: Phase 1, Phase 2 and Phase 3, Phase 4, Phase 5!
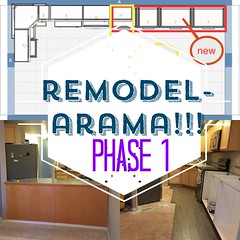
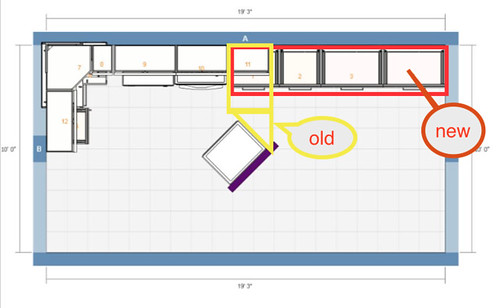


home renovations, phase 2
Last week, I wrote about home renovations, phase 1. Let’s see where we’ve come. Much work went into the flooring over the course of the week. The entire downstairs is completely done with the that! The old trim has been…
home renovations, phase 3
The last two weeks, I’ve been posting about my home remodelarama, what I’m cheerfully tagging it when I make instagram posts. You can see Phase 1 and Phase 2 for the before and progress photos and info. So where are…
home renovations, phase four
The last three weeks, I’ve been posting about my home remodelarama, what I’m cheerfully tagging it when I make instagram posts. You can see Phase 1, Phase 2, and Phase 3 for the before and progress photos and info. I…
home renovations, phase five
The last four weeks, I’ve been posting about my home remodelarama, what I’m cheerfully tagging it when I make instagram posts. You can see Phase 1, Phase 2, Phase 3, and Phase 4 for the before and progress photos and…