home renovations, phase 3
The last two weeks, I’ve been posting about my home remodelarama, what I’m cheerfully tagging it when I make instagram posts. You can see Phase 1 and Phase 2 for the before and progress photos and info.
So where are we at? another very productive week happened!
The countertops were installed on Tuesday, and so that meant demolition had to happen prior to that. My BrotherContractor was here to guide the installers to make everything balance out – the templating plans didn’t quite come out how they said, and the new counters had to be adjusted in height so that the counter on both sides of the stove were the same height (!) which seemed to me an obvious thing that had to happen. There was one seam in the sink side of the countertop, and they attached it with an air compressor and I can’t feel it at all now. The integrated sink is so lovely. I can’t wait to begin using it.
The walls got a little further along: the patching dried and the texturing was added to make it ready for paint. The texture was strong smelling, from an aerosol can! The paint smell isn’t bothering me though. The ceiling area that needed patching got painted gently to try and still match the other ceiling area. The bathroom is fully painted, including the ceiling, as I was told is “a thing”. 😀 The purple has it’s first coat on the two walls that will use this accent color, and it’s very nice. I held up my English Paper Piecing hexis up against the wall and they are going to look lovely on that wall.
The pluming work to hook up the new sink required a bit of work, and we decided to get a new garbage disposal at the same time. The faucet and air gap cover match and I’m excited about that. So the sink area is working now, with just the .
After quite a bit of searching, we choose some undercounter LED lights that have a lighted round bulb to light the backsplash and counter nicely. The installation required my ElectricianDad to get involved so that we could hard wire it into the wall with a dimmer switch. The rest need to be installed and there may need to be additional work done to shield the bulb a touch because you can see it when you are across the room. Ideally, they should be more hidden.
After finishing touching up the paint in the bathroom, the new toilet got installed. The one that was in there wasn’t not working well, so this is going to be a good upgrade and it’s pretty and sleek. The only thing that may need some final work in that room is the lighting fixture and faucets are gold-ish and that clashes with the beautiful gray and it’s purple tones. I think ideally before we move, it should change to a sleek silver/nickle fixture and light, even if the tile around the sink with it’s gold accents doesn’t change.
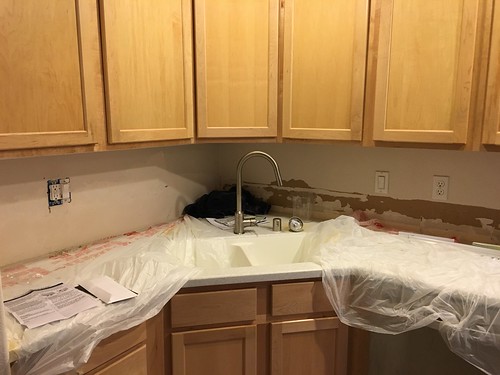 |
| PHASE 3: counter top over sink |
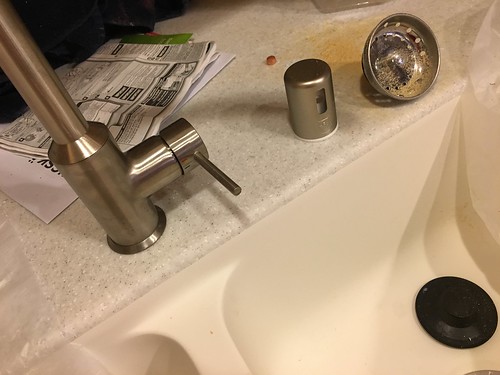 |
| PHASE 3: faucet and integrated sink details |
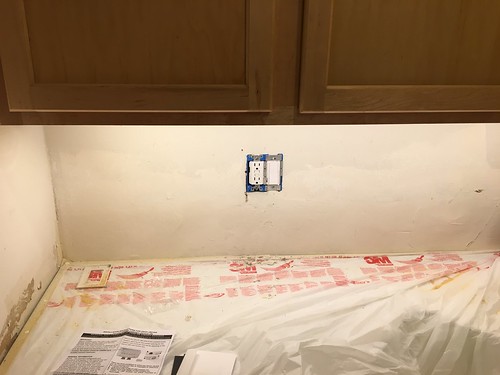 |
| PHASE 3: under cabinet lighting getting installed |
 |
| PHASE 3: where the paint colors meet |
 |
| PHASE 3: first coat of the purple is on its walls |
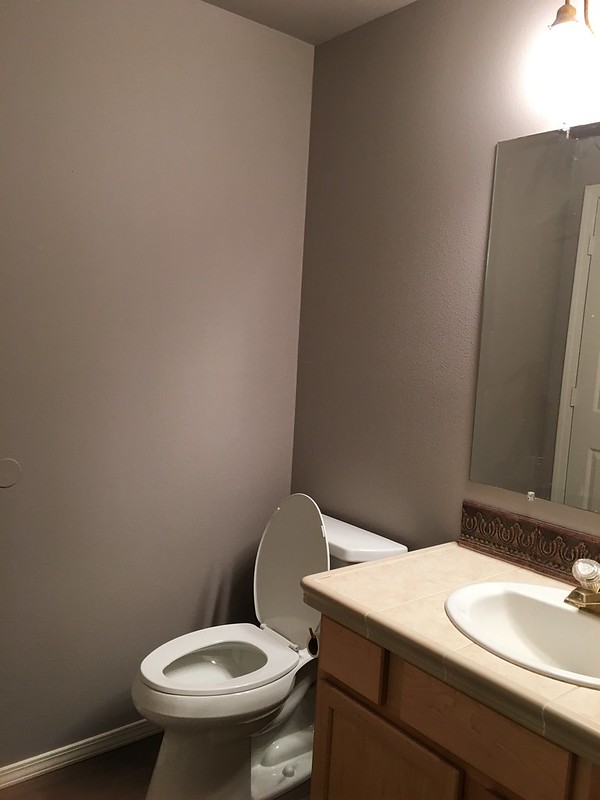 |
| PHASE 3: bathroom fully painted, new toilet |
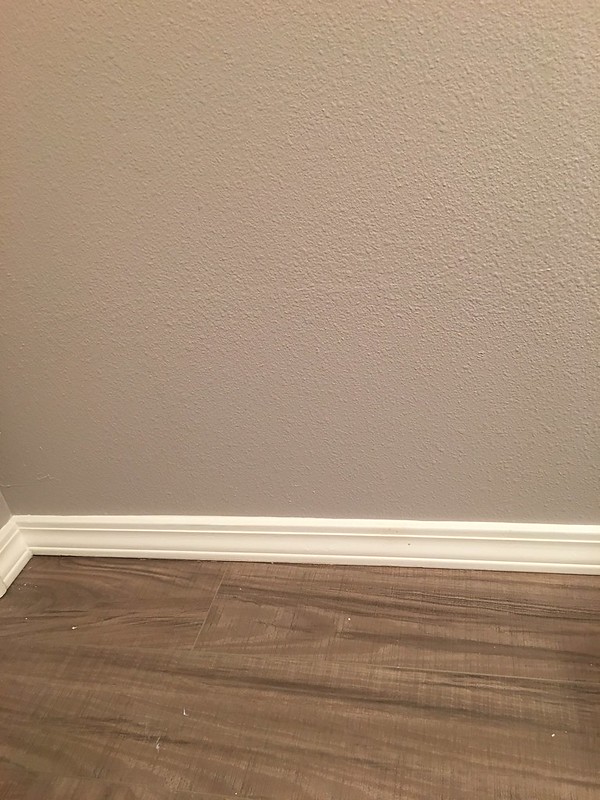 |
| PHASE 3: metropolis paint color, trim, and flooring! |
Updated diagram to include more of the dining room end of the design. We are currently deciding on lighting and a dining room table (the diagram shows a 36″ x 54″ table – my favorite is a 54″ square that shrinks down to that size. very cool!).
Today, painting continues – the beautiful gray is going everywhere – right now, in the dining room into the living room, with careful edging work first. And the undercabinet lights need to be finished installing. I emptied more of those cabinets into boxes, as I hadn’t planned to hard wire them into the wall and so I didn’t think I needed to empty that space! This is going to be much nicer. I need to get on building drawers and will hopefully make some today. And through the week, more painting, more small things (like reattaching the dishwasher to the counter), and then the backsplash tiling will all be coming up and painting of the existing cabinets (and the replacement backspace liner needs to be picked up).
everything is moving forward!
more updates to come, both here and on @kdlb on instagram.
The whole series: Phase 1, Phase 2 and Phase 3, Phase 4, Phase 5!
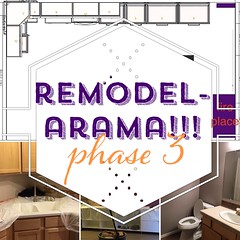
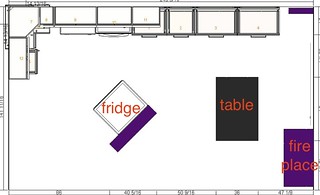


home renovations, phase 1
Let me take you on a little tour. I live in a condo with my husband, for the last 11+ years. When faced with the choice between buying something that suited us better or staying here a little while…
home renovations, phase 2
Last week, I wrote about home renovations, phase 1. Let’s see where we’ve come. Much work went into the flooring over the course of the week. The entire downstairs is completely done with the that! The old trim has been…
home renovations, phase four
The last three weeks, I’ve been posting about my home remodelarama, what I’m cheerfully tagging it when I make instagram posts. You can see Phase 1, Phase 2, and Phase 3 for the before and progress photos and info. I…
home renovations, phase 3
The last two weeks, I’ve been posting about my home remodelarama, what I’m cheerfully tagging it when I make instagram posts. You can see Phase 1 and Phase 2 for the before and progress photos and info. So where are…
home renovations, phase five
The last four weeks, I’ve been posting about my home remodelarama, what I’m cheerfully tagging it when I make instagram posts. You can see Phase 1, Phase 2, Phase 3, and Phase 4 for the before and progress photos and…