home renovations, phase seven
The last six weeks, I’ve been posting about my home remodelarama, what I’m cheerfully tagging it when I make instagram posts. You can see Phase 1, Phase 2, Phase 3, Phase 4, Phase 5, and Phase 6 for the before and progress photos and info.
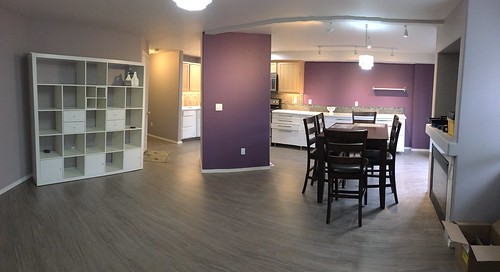 |
| PHASE 7: panorama of living room, dining room, and kitchen |
The construction phase is complete!
With the majority of the small finishing details when I last updated you, there were a few things left on my BrotherContractor’s part. Much of the effort went into a redo of some of the flooring in the living room, meaning trim and paint touch ups had to happen to conclude that. Now it looks beautiful and smooth!
On the lighting front, the replacement undercabinet lights got installed. The lighting really gives a clearer look at the backsplash tile, including the fancy swirls on the concrete tile. Each of the large 24″ x 24″ tiles had a different scrolling pattern on it, surprisingly, and they got spread around the backsplash so nicely.
And then Eric got the track lighting up in the dining room. This was important to light the new counter, as well as over the table. The chandelier we had previously was nice but broken and the place where the lighting came out of the ceiling not where it needed to be with the renovation. We did a big “H” on the ceiling, and it necessitated drilling holes for the fasteners and hooking up the wiring and some troubleshooting with the “T” connectors that didn’t appear to work on both ends. ahh, there was a hidden rotating part! One end of the H will light my “art wall”, the purple end cap behind the fridge, and that will have the paper piecing project I have in process on it. We did order some white bulbs for the track with a little less power, and those will be here Friday.
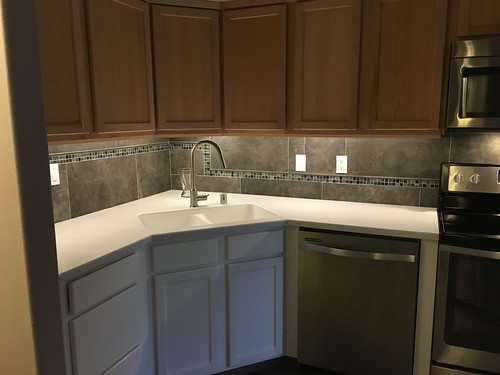 |
| PHASE 7: overhead lights off, dimmed under cabinet. |
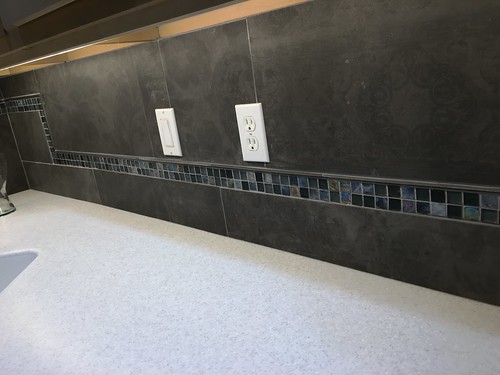 |
| PHASE 7: details on concrete tile, with so many different swirls |
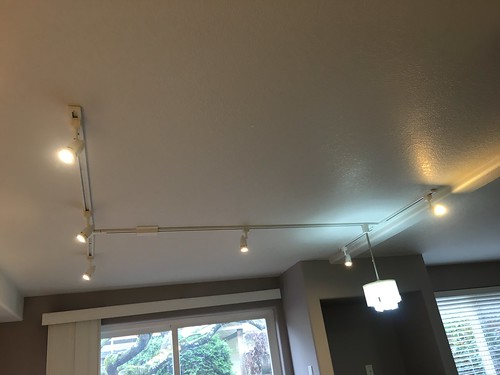 |
| PHASE 7: track lighting installed with all the lights up |
The other accent that needed to be added was a small shelf over the new cabinets. It’s not meant for really heavy things, but I think it helps balance out the wall and will get some small decorative items on it. It was nerve-wracking drilling holes and putting wall anchors in the nicely painted wall. I’m sure glad we went ahead and did it. I will probably put some of my smaller Pfaltzgraaf dishes up there – this is the fruit bowl and it’s probably too heavy, but it really matches the colors of the new space nicely – and unintentionally! I didn’t set out to find anything teal-y like the backsplash tile, but it works!
Over the weekend, we also found a new trash can. With the updated plumbing for the new sink (it’s integrated into the counter), there wasn’t room under the sink any more. So we got one to sit next to the fridge. And because we have stainless accents everywhere, this stainless oval seemed like it fit okay. And we got a super deal on it at Lowes, so there’s that too!
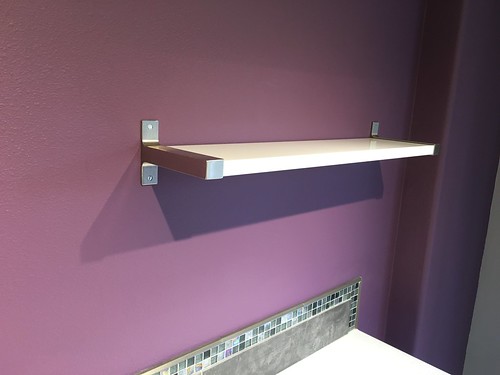 |
| PHASE 7: shelf added to purple wall over new cabinets |
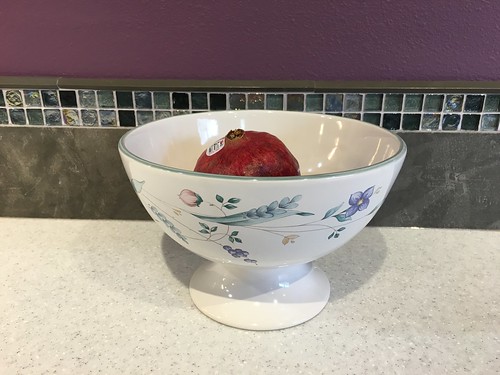 |
| PHASE 7: my pfaltzgraaf dishes match my colors! |
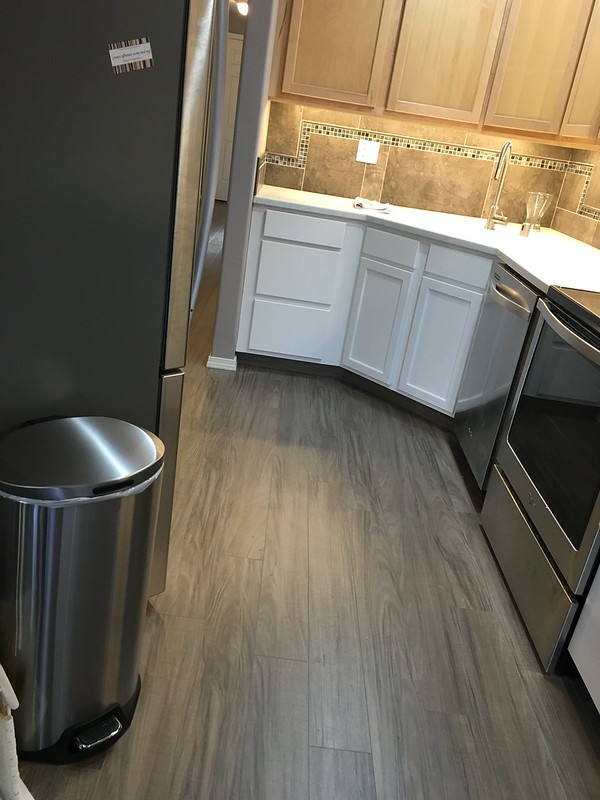 |
| PHASE 7: new trash can required, so it’s shiny! |
The living room space is all clear and awaiting the furniture to move back. The tv stand and entertainment equipment is all upstairs. E’s desk is in the garage and his computer is upstairs. The chairs are upstairs. And the game shelf got attached back onto the wall, to get filled back up with games from (you guessed it!) upstairs.
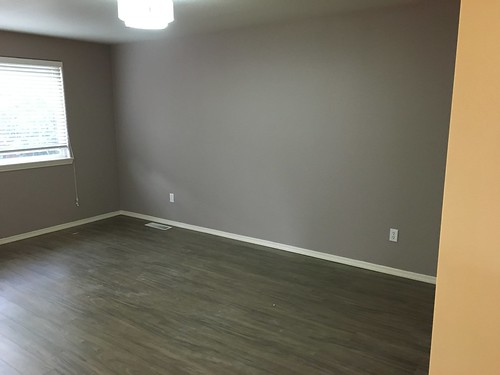 |
| PHASE 7: empty space in the living room |
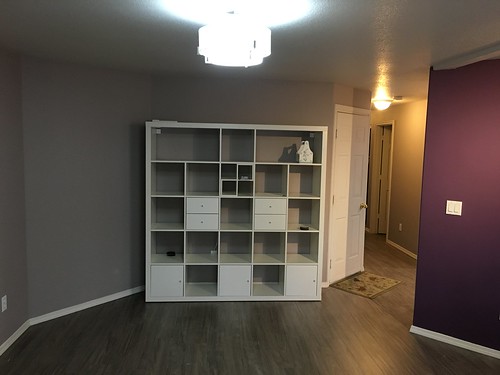 |
| PHASE 7: game shelf back in place, awaiting games! |
I’m so happy with the table, now that it’s out from under sheets that were keeping it safe from the final construction dust. It’s mango wood with a raisin-color glaze, and the colors and texture are just beautiful. The chairs have nice lines too. I’ve sat at the table for a few meals now, and it’s a joyful thing! Eating off of real dishes, not paper with plastic utensils? what a treat 🙂
I’ve been washing dusty dishes and very slowly adding them to the new spaces. This will take a while, but I’m happy that I’m getting things cleaned after so much construction dust. Even in closed cabinets! or mostly closed, probably is more likely!
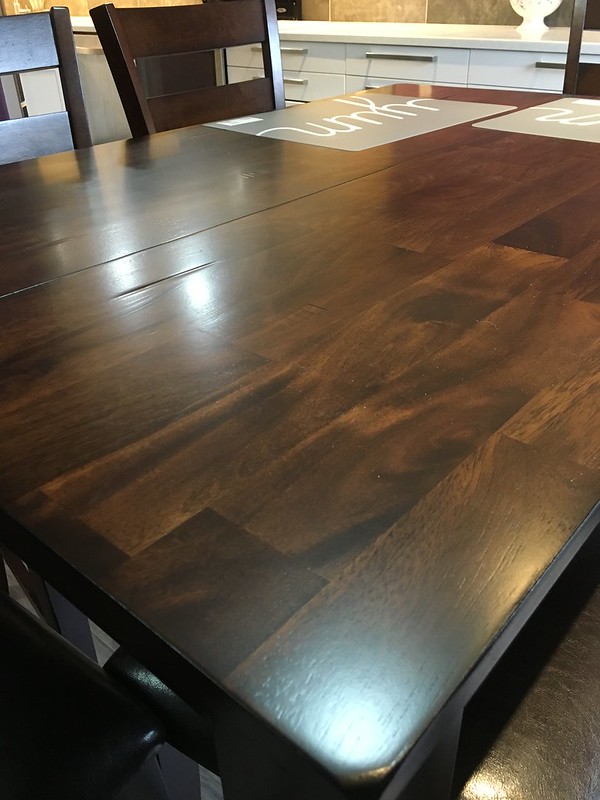 |
| PHASE 7: loving the coloring and texture on the table. |
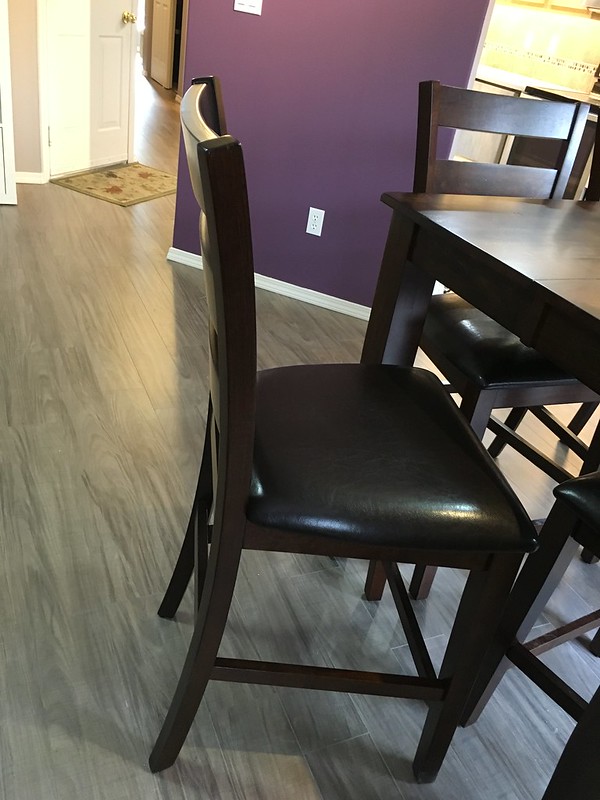 |
| PHASE 7: lines of the dining chairs |
And here’s an amazing picture. I’m standing where E’s desk normally is, so it’s not somewhere I stood to get a before pic… but I love it! You can see the way the kitchen turns into the dining room, with the purple “art wall” space that is behind the fridge. So very awesome, and it still doesn’t feel like it could possibly be my house because it’s so pretty!
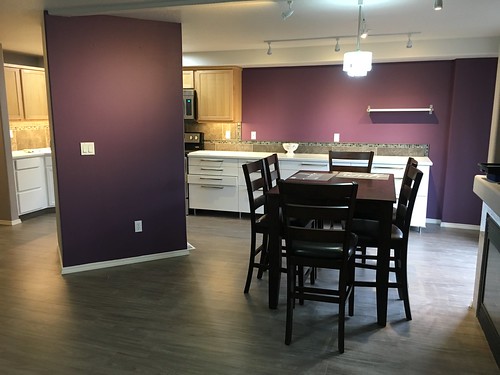 |
| PHASE 7: view from the living room |
What still needs doing? Well, all construction on the part of my BrotherContractor is done. E still is putting the handles on the doors in the exisiting cabinets. Then that’s all the saw-dust making activities for now! There are two floor lamps that need to be put together. We also need to look at ceiling medallions for the livingroom where the old fixture left a ring on the ceiling that isn’t covered by the new one.
I’m working on filing the cabinets with the contents of the kitchen – but I’m going to do this slowly instead of trying to do it all at once. Many things were moved into random boxes and odd places, so it’s not as straightforward as it could be. Also, a lot of things are moving around because everything will have more space than it had (126″ of new cabinets? yes please!)
We are beginning moving things – the biggest are E’s desk, the tv stand and the poang chairs with their end table – back into the living room – and I am going to be liberal with my application of pads to the bottom of the furniture to protect the floor! I may get a big rug to go under the chairs, but I’m waiting to decide if I want a love seat there as well.
A few holiday decorations will come out. We are keeping decorations low key this year as there is still much to do between now and Christmas.
I’d like to get some new pots and pans because mine are so worn out that I’m hating putting them in the new drawers – they are from my wedding, after all. and perhaps a new toaster so that the counter looks a little better. We did find some pretty silverware to buy, and that makes me happy. We got some plastic placemats to protect the table, and I’m not sure if we’ll stick with that or if I’ll make something. They say “yum” on them!
I have some great ideas for art that I want on the wall. I have leftover paint and hope to get some square canvases and make them a reality. A few over the new counter, some in the living room over the TV, and then re-hang the Northwest pics and cards in the entryway/hall.
more updates to come, both here and on @kdlb on instagram.

