home renovations, phase four
The last three weeks, I’ve been posting about my home remodelarama, what I’m cheerfully tagging it when I make instagram posts. You can see Phase 1, Phase 2, and Phase 3 for the before and progress photos and info.
I am seeing so much progress! Things are really coming together.
This week saw even more paint on the walls. Finishing first coats, starting second coats, and trim. It was a joy to compare the old paint with the new by standing in the hall near the bathroom where it was put first; and shifting my eyes in and out of the room. The new gray (Metropolis) is a little darker than the old and with a hint more purple-leaning tone. The accent walls (Blackberry Jam) are drying up fantabulously, and deepened nicely with the second coat. The trim is a nice, glossier white to touch up the edge – it really makes the other colors POP to see the edge all clean and white, especially against the flooring.
A lot of brainstorming went on surrounding the under-cabinet lighting – last week, when my ElectricianDad helped do the wiring, we found that the mounting tools are making the lights further down than we expected, and the end of the bulb shows and is kinda blinding. We are looking at some additional options to make this work – probably adding some wood underneath the cabinets, either a complimentary wood grain on the top and bottom of the cabinet (because matching the exact wood/stain of the existing cabinets seems unlikely) or just a piece of wood that would then end up having the entire cabinets painted white. This decision will probably be made today or tomorrow.
There was a round of clean up and small details like screwing the dishwasher into the cabinet, and cleaning around the floor, and more. Many details!
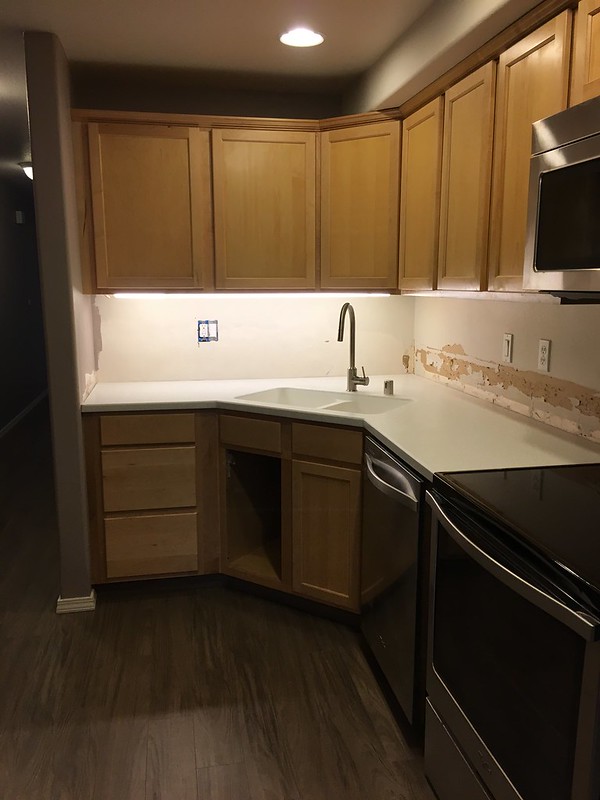 |
| PHASE 4: existing cabinets |
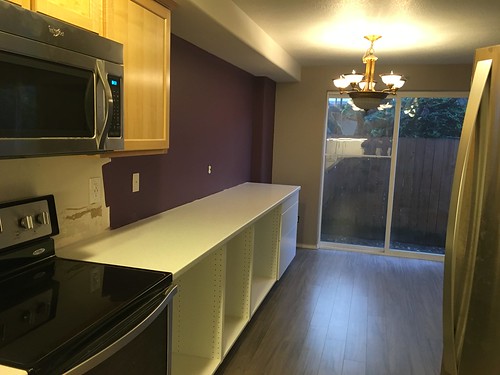 |
| PHASE 4: down from the kitchen into the dining room. |
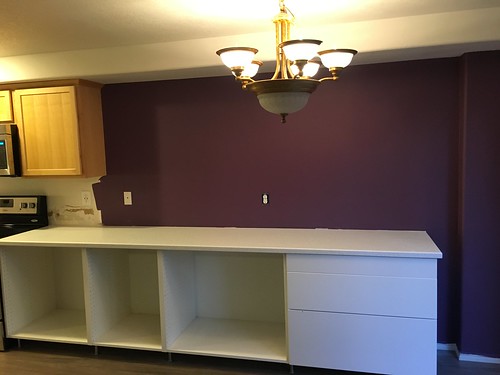 |
| PHASE 4: new counters clean, awaiting drawers. |
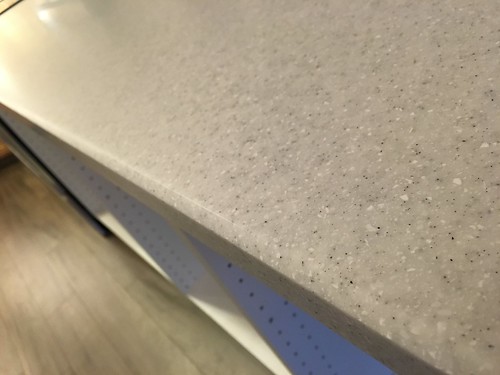 |
| PHASE 4: loving the single bevel on the new counter |
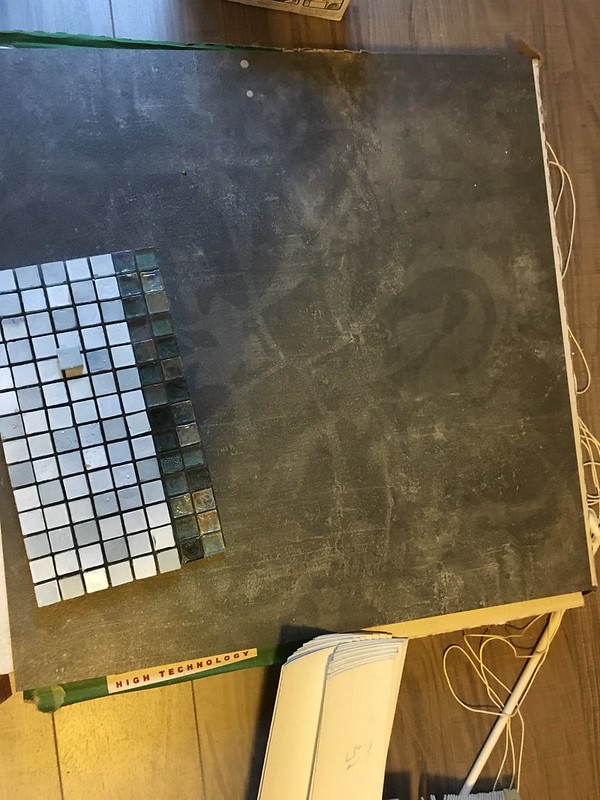 |
| PHASE 4: large motif on the concrete for the backsplash |
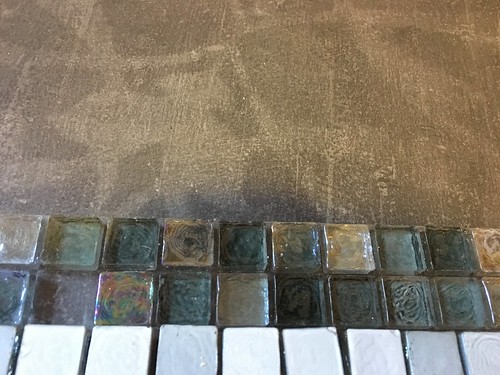 |
| PHASE 4: concrete and glass tiles for the backsplash |
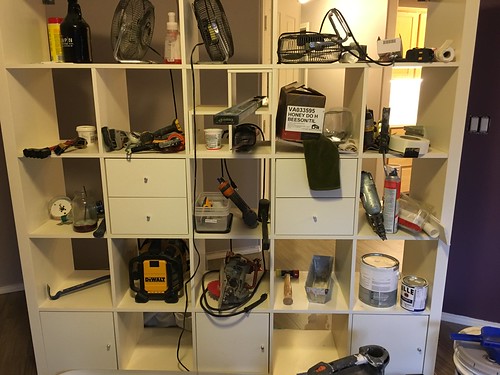 |
| PHASE 4: wanna play a game?! |
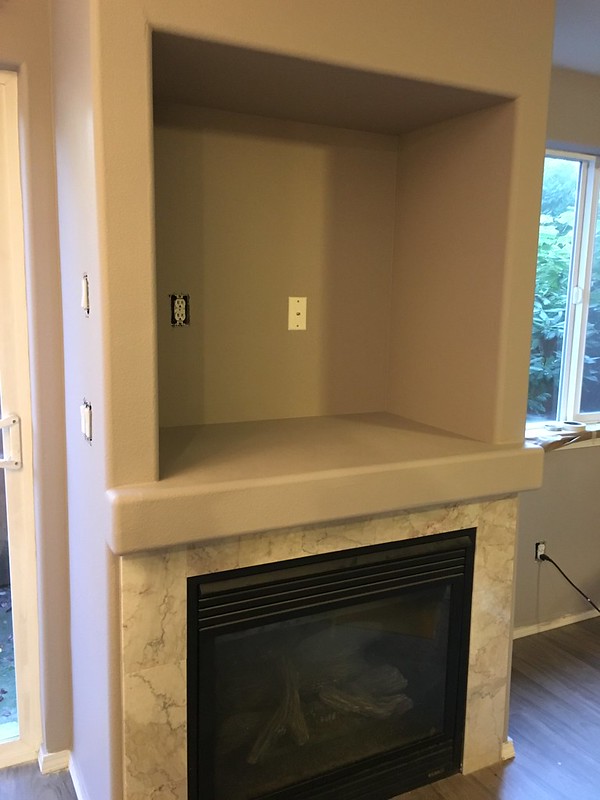 |
| PHASE 4: shelf cubby got patched, retextured, and painted the same metropolis gray. |
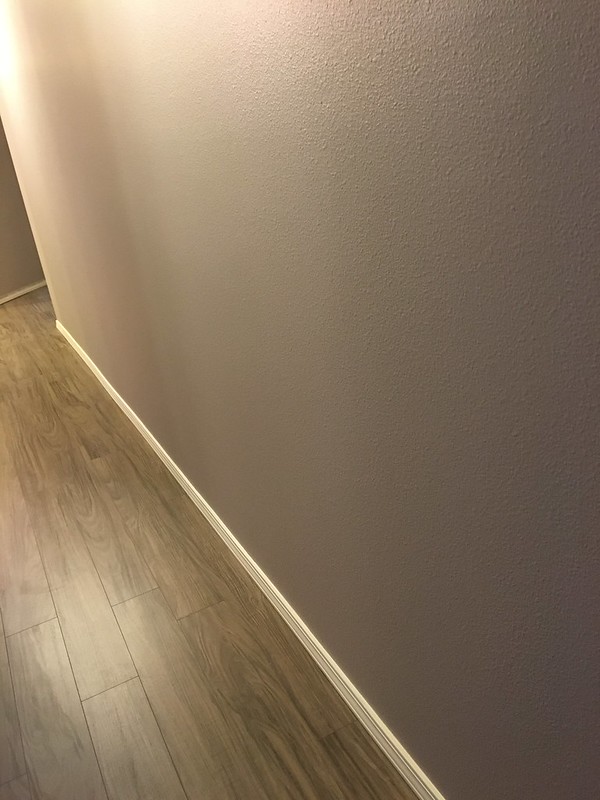 |
| PHASE 4: trim is repainted down the hallway area now! |
Eric and I made an attempt to figure out lighting again, after last week being frustrated at not finding what we were looking for. We ended up pricing out a track system that might work well. It needs to not only illuminate the new counter, but also the table – and we want it to be one fixture so no additional electricity needs to be run. We priced out small spot lights and then a mini pendant that could go in between closer to the table. The nice thing about that pendant is that there is a matching ceiling fixture we could put in the living room. It’s got the white and silver thing going on, with a flat bottom instead of a globe, which appeals to my design aesthetic. I think that once we measure one more time, we will go ahead and place the order on these lights so we can determine if it’s easy enough for us to install.
So, today trim is being finished. Still to come is the decision on the top cabinets. The bottom cabinets at least are getting primed and painted white (we color matched the IKEA VEDDINGE drawer fronts). The under cabinet lights need to be finished installing. The backsplash will get installed. I’m building the rest of the drawers and need to install them. We have handles to install throughout the existing cabinets and new ones.
The table decision (going between 3 different styles of dark wood 52″ square counter-height tables with bar stools, they all condense down to a 52″ x 36″ rectangle) needs to be made soon so that once the construction is done, we can start eating downstairs right away (hurrah!) And next weekend, we’ll do an IKEA run to exchange the dinged up drawer fronts and buy dividers for the drawers; that will require me to have a more specific list on the things that will go in each drawer, at least a rough draft from my rougher draft!
I am excited with the prospects of the next phase of the project. I’m making mental lists on things I’m excited to cook. We bought a few new game expansions that we look forward to having space to try. It’s all coming together.
more updates to come, both here and on @kdlb on instagram.
The whole series: Phase 1, Phase 2 and Phase 3, Phase 4, Phase 5!
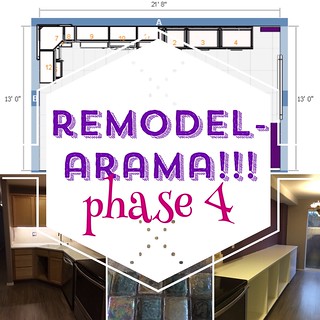


home renovations, phase 2
Last week, I wrote about home renovations, phase 1. Let’s see where we’ve come. Much work went into the flooring over the course of the week. The entire downstairs is completely done with the that! The old trim has been…
home renovations, phase 1
Let me take you on a little tour. I live in a condo with my husband, for the last 11+ years. When faced with the choice between buying something that suited us better or staying here a little while…
home renovations, phase 3
The last two weeks, I’ve been posting about my home remodelarama, what I’m cheerfully tagging it when I make instagram posts. You can see Phase 1 and Phase 2 for the before and progress photos and info. So where are…
home renovations, phase five
The last four weeks, I’ve been posting about my home remodelarama, what I’m cheerfully tagging it when I make instagram posts. You can see Phase 1, Phase 2, Phase 3, and Phase 4 for the before and progress photos and…
home renovations, phase four
The last three weeks, I’ve been posting about my home remodelarama, what I’m cheerfully tagging it when I make instagram posts. You can see Phase 1, Phase 2, and Phase 3 for the before and progress photos and info. I…