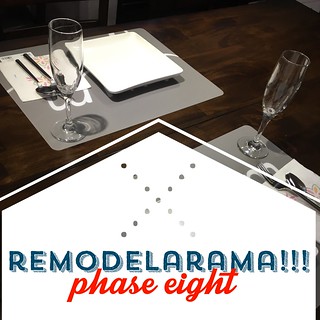home renovations, phase eight
The last six weeks, I’ve been posting about my home remodelarama, what I’m cheerfully tagging it when I make instagram posts. You can see Phase 1, Phase 2, Phase 3, Phase 4, Phase 5, Phase 6, and Phase 7 for the before and progress photos and info.
With the end of the construction phase, only a few things got accomplished, but rest time was also required and slowed down some of the restoring things to their places or finding new homes for stuff!
With the downstairs complete, we started moving the livingroom furniture back in – this started with E’s desk and the entertainment center, and then added the chairs. We decided on a rug to tie the living room area together, it’s a nice black soft rug. I taped an underrug liner on it with masking tape to make it easier to move if we need to rearrange things – with a small space, we know that if we entertain a few people, the chairs will move back into the living room to allow for more space. More than a few people would be hard – our space has always been small!
I do think we decided that a loveseat would just take up too much space. So for now, it’s the POANGs and the table.
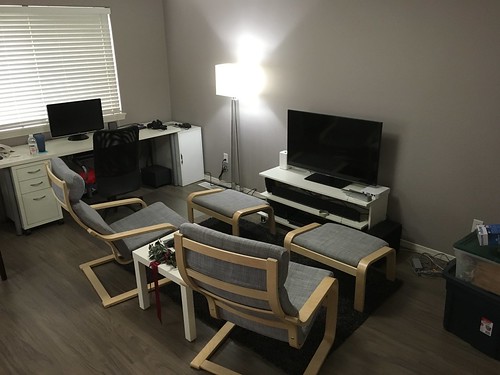 |
| PHASE 8: chairs + tv and E’s desk being set up |
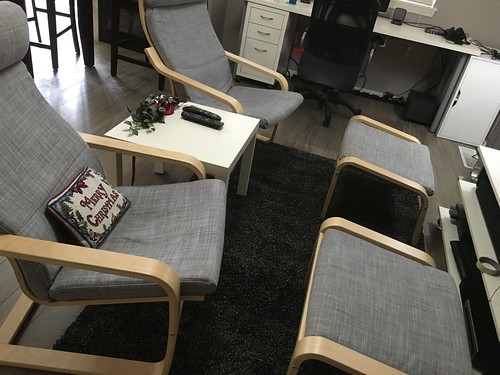 |
| PHASE 8: the Poang chairs are back downstairs, on new rug |
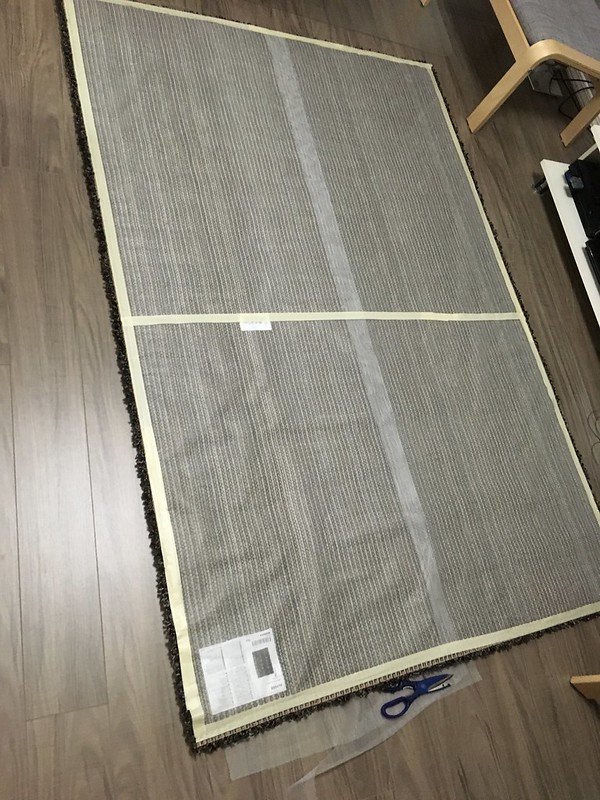 |
| PHASE 8: taping down the backer onto the new rug |
The lighting throughout downstairs has all shifted to having whiter bulbs, and so it’s really nice to walk down the stairs and see the clear white. It shows off the nice door rug that is a simple black/gray/brown to not clash with the floor but keep it protected from the wet and dirt coming in from outside. We are trying to not walk into the house with our shoes on, I think I’m going to need a little bench here to sit on and put my shoes on to make it easier. 🙂
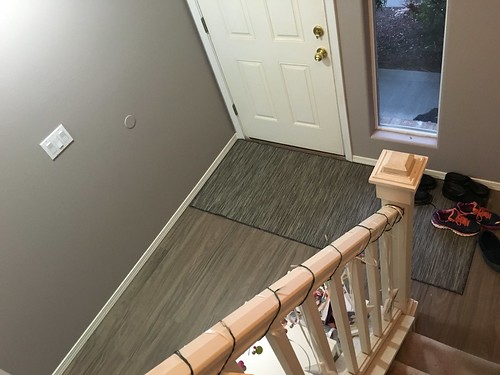 |
| PHASE 8: new hall rug and whiter light |
The last bit of construction that needed happening was the handles on the existing cabinets. We got long drawer pulls for the 3 drawers on the far side of the sink – these match the ones on the new cabinets. And then coordinating handles for each of the large doors around the existing cabinets – 5 top cabinets and 2 bottom cabinets. This really allowed us to tie the old with the new. There was an issue with one of the cabinets, so I’m working on an idea to make that work out. I’m excited to get to use some of my crafting skills to build a message board onto that space, and use some of my paper pieced hexi flowers to decorate it as well. I purchased the fabric and foam core board, and some chalkboard accents. I’ll need some command strips to attach it, and probably some cute push pins and ribbons to make the top of the board work as a photo space. I’ll get to find a service to print out some of my fav instagram pics of the last year or so.
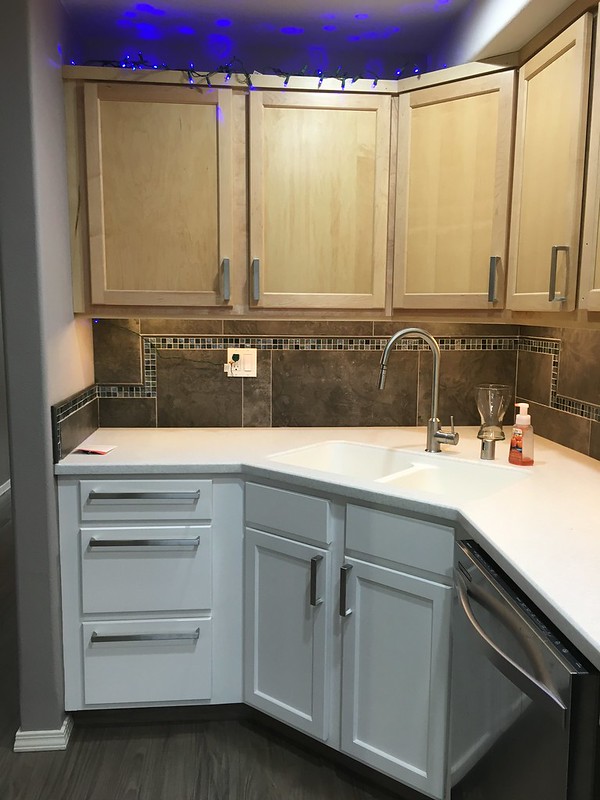 |
| PHASE 8: handles on the old cabinets to match |
Eric put the lamps for the living area together and I love how they look with the whites and silvers in the room. They shine a really nice glow on the wall. This one is at the end of the new cabinets; the other is next to his desk in the living room.
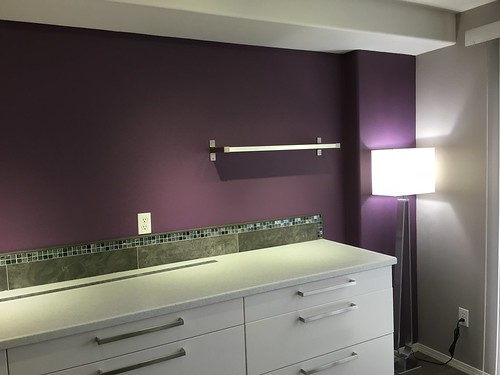 |
| PHASE 8: the other lamp in the dining room |
Construction being finished so close to Christmas, we found that it was hard to get the kind of skinny tree I wanted – I think they sold out immediately! And with everything else needing to be worked on, it was a whole lot easier to just get a small tree and place it over the fireplace. There is normally a KALLAX 2×2 shelf up here, and that’s kinda buried in a closet anyhow. So this is my gem-encrusted baby tree! I may also add some small decorations in other spaces of the house – the wreath is on the front door, too.
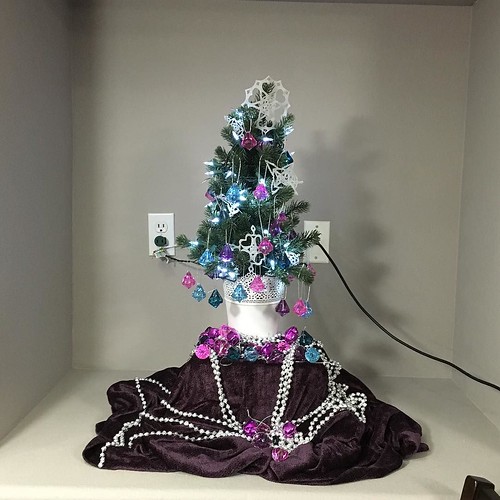 |
| PHASE 8: wee baby Christmas tree for this year |
We have now eaten a more exciting meal on the new table, and gotten the new silverware out to get to enjoy it as well. Just kinda finding out where the plates and silverware and all that should go for best access is a fun challenge!
Still to come: the contents of all of the drawers – a lot of construction dust ended up on the things I moved to the garage temporarily. So I’m going through and doing loads of dishes and then putting things where they go, gradually. I need to also rearrange ALL of the existing cabinets contents because things got moved into boxes and jammed together on shelves… and now we have a lot more space for them. This may not happen immediately, but as I bake with things, I’m trying to reimagine where they will go.
All of the games need to be moved back downstairs as well – but we need to figure out how to prop up the shelf a little better first. It was floating some over the carpet and we didn’t notice, but then with the hardwood being lower, it’s more noticeable!
Making things beautiful-wise: The aforementioned cabinet door board is in process. All of the other art we took down needs to go back up – I have some cards in a 3-hole frame from the entryway, and two scenery pictures framed for the hallway. In the longer term future, I’m going to paint some canvases for the wall. I have a pretty silver framed mirror that may need to find a home, and my Serenity poster may go back into the living room too. I’m going to sew some small back pillows for the POANGs too.
So it sounds like we are really into the moving-back-in phase and that feels really good. With the holiday season upon us, we are just really starting to get to enjoy things.
